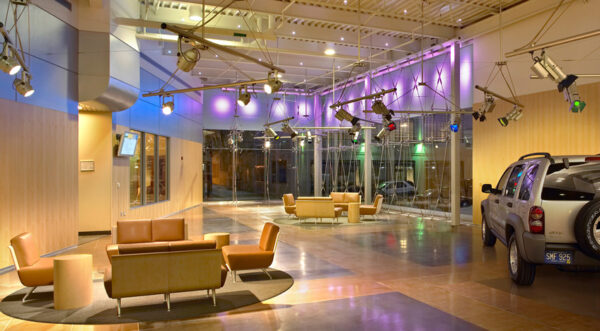Project Description
Tension Truss

The Austvision Tension Rod Truss Glass Facade System is supplied with suspended point fixed glass with high tension stainless steel vertical or horizontal trusses as wind bracing.
The tension rod truss system utilises two pre-stressed catenaries that carry inward and outward wind loading. Loads are transferred from the glass through Austfix countersunk screws to compression struts. The dead load of the glass is carried by the top hung vertical tension rods connected to the point fixed castings. The truss junctions consist of a combination of machined and cast components.
The trusses are tensioned between the concrete floor slab and the steel roof structure. The System pretension loading and sizing of the tension rod is determined from the thermal load, dead load, creep, seismic and wind loading conditions specific to the supporting structure.
The flexibility of the tension rod system allows for the truss to be designed as a vertical and/or horizontal structural support.
Tension Truss

The Austvision Tension Rod Truss Glass Facade System is supplied with suspended point fixed glass with high tension stainless steel vertical or horizontal trusses as wind bracing.
The tension rod truss system utilises two pre-stressed catenaries that carry inward and outward wind loading. Loads are transferred from the glass through Austfix countersunk screws to compression struts. The dead load of the glass is carried by the top hung vertical tension rods connected to the point fixed castings. The truss junctions consist of a combination of machined and cast components.
The trusses are tensioned between the concrete floor slab and the steel roof structure. The System pretension loading and sizing of the tension rod is determined from the thermal load, dead load, creep, seismic and wind loading conditions specific to the supporting structure.
The flexibility of the tension rod system allows for the truss to be designed as a vertical and/or horizontal structural support.
